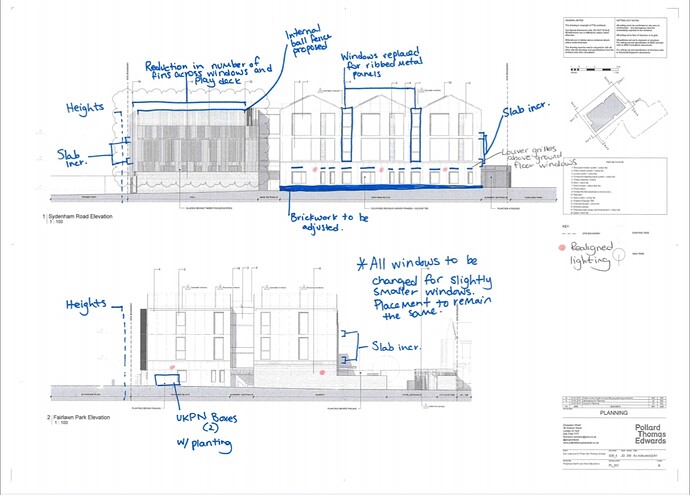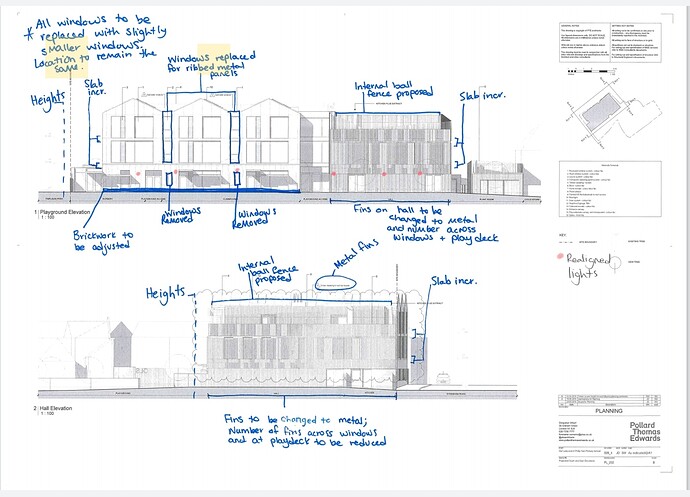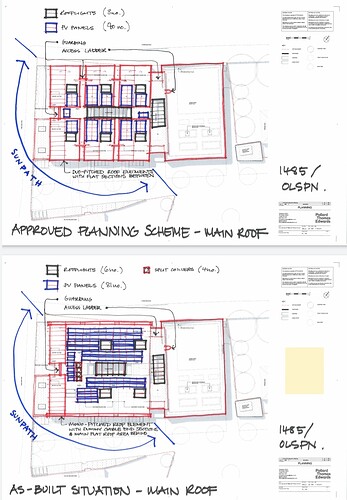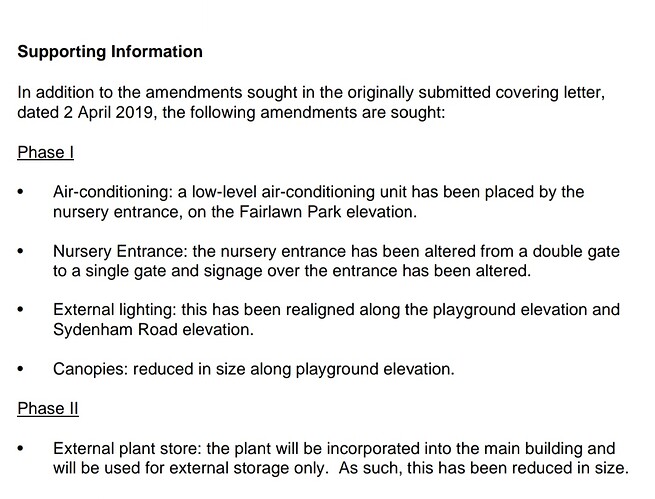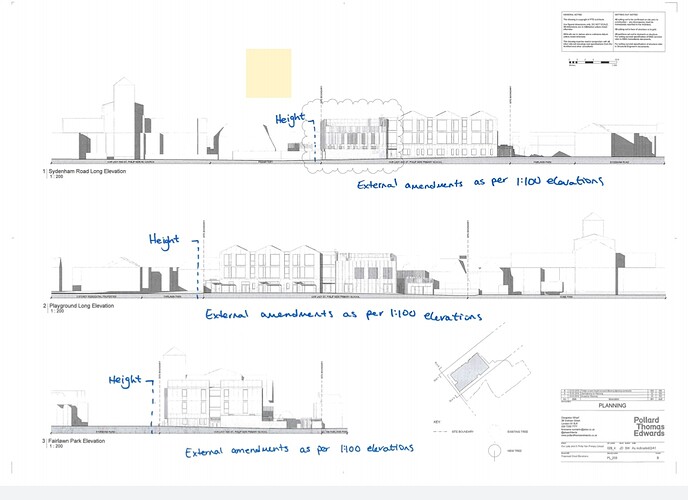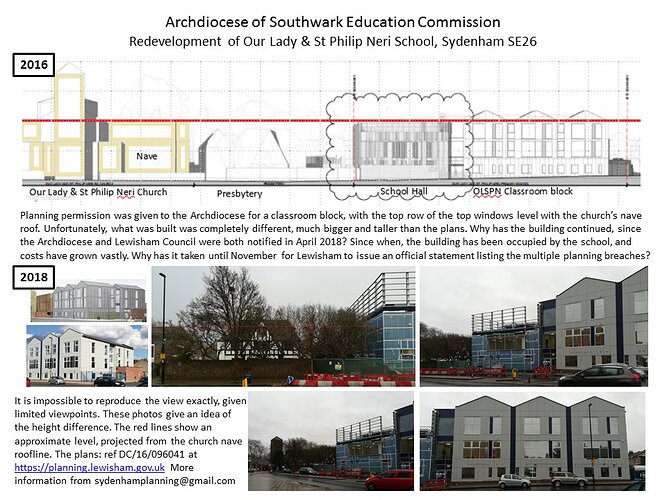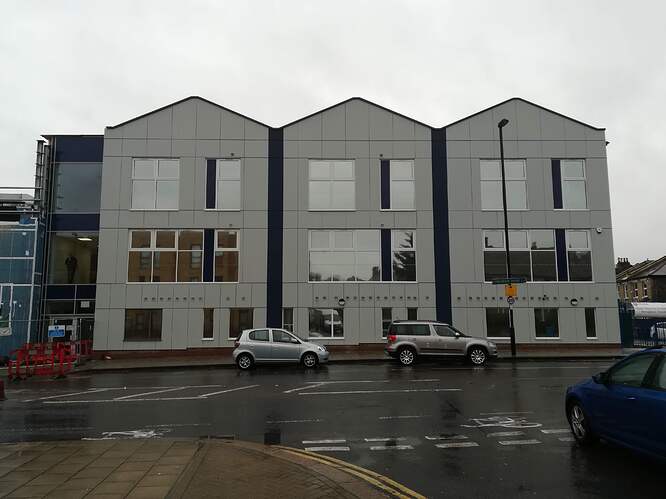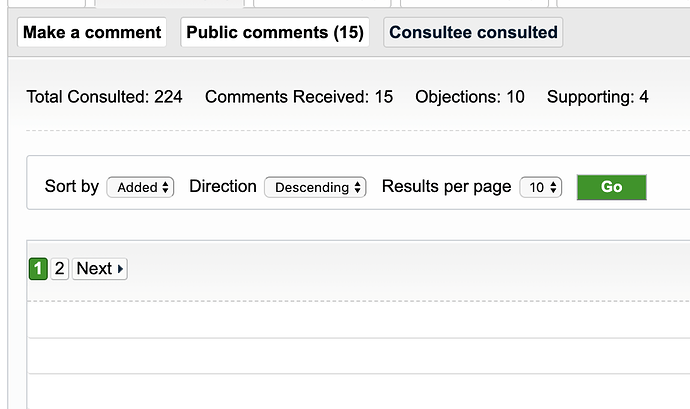As Lewisham Council has decided to refuse to make public comments on the application available, I thought I’d publish my own personal comments here.
Objection - neighbour
Planning application DC/17/111793
JRW Fairlawn Park, London, SE26 5RU
Further to my holding objection submitted, I object in the strongest possible terms to the current ‘minor variations’ application for the OLSPN school redevelopment, DC/17/111793. In no way does this mitigate the damage caused by the development to the residential amenity of neighbours; the building is quite unlike the approved plans, and is grossly out-of-scale with the civic streetscape of Sydenham Road, from park, library, church, and presbytery.
It is admitted by developers and planners that the as-built height is more than a metre taller than the measured plans, yet the street elevation submitted at every application has grossly misled neighbours in their expectations. The elevation shows the ridge of the church nave roof as level with the top of the top windows, but in fact it is level with the top of the middle windows. This makes the building about 3m taller than it appears in the street elevation. From Fairlawn Park, the domineering bulk of the ‘industrial warehouse’ looming over the little houses, reminds me of early 20c photos of ocean liners docked behind workers houses at the shipyards.
This is only one of the myriad flaws and contradictions in designs, paperwork and commentary. I cannot possibly cover all the problems and planning breaches, but for a start, the building is positioned wrongly, with the wrong roof, wrong fenestration, wrong materials. The two blocks are even crooked along the Sydenham Road elevation, which looks appalling. It is impossible to grasp the actual current design intentions, as a refusal to submit a fresh application has made the mountain of paperwork unmanageable.
The application states that the main entrance to be from Home Park, as was a planning condition, yet the designs show the Sydenham Road entrance as labelled Main Entrance. Given the planning condition restrictions on access via Fairlawn Park, it is impossible to work out their intentions. Currently the pupils are entering via Home Park, so we have no idea what the situation will be on completion. If the Home Park entrance is not delivered as promised, then the Fairlawn Park school run nightmare will be back with a vengeance.
The visual impact of the development is domineering and out-of-place, as it looms over the small houses of Fairlawn Park. The choice of materials is insensitive to put it mildly, as the brash red brick joins onto the terrace of London stock brick, and the shrieking blue railings are obtrusive without serving a purpose of screening the playground. The nursery building is 1m higher than planned in relation to the main building, rising above the first floor window sills. The awkward bulk and massing of the school, with the loss of recessed elements and shadow, is quite distressing, and I cannot look out of my window without wanting to cry. The character of the Fairlawn Park neighbourhood has been changed from a historic working class housing development by the addition of a massive industrial box better suited to an industrial estate.
The current architects have tried hard to improve the design, but without the developers accepting significant alteration, the results are unacceptable. Some good alterations – such as the substitution of metal for timber fins on the hall building – have been compromised by spacing them wider, leading to a range of new problems, such as increased noise issues from the rooftop playground, and safeguarding issues from the increased visibility of children at play. None of this has been addressed.
The entire building is a safeguarding nightmare, with glass-walled staircases, and classrooms open to public view, directly off the pavement. Teachers are clearly uncomfortable with this, and improvise screening with artwork and furniture against the windows. The Fairlawn reception class playground is similarly covered with banners and improvised screening, as it is both open to public view, and to serious pollution from Sydenham Road. The visual impact of these quite understandable reactions is to further damage the visual impact of the development on the neighbourhood. It is incomprehensible that design concept did not start from the point of achieving privacy and safeguarding standards for the school pupils and staff.
The grossest failure in this whole saga is the lack of enforcement at the developers’ repeated refusal to submit adequate paperwork for Planning Condition 4, dealing with the known and unknown contaminations of the land, including asbestos from the old school, and unexploded ordnance from the wartime bomb crater and backfill. 4a, the desktop assessment should have been approved before construction started; it was finally approved in January 2019. 4b and 4c are still outstanding; I can only presume that the developers have not collected the necessary samples and data at the appropriate time. How can this be regularised? The old school was demolished swiftly in term time, and no paperwork has been lodged as a method statement. Not very reassuring for parents or Fairlawn Park neighbours! The scandal of Lewisham Education sending children to school on a building site, exposed to asbestos and other pollution, is not going to go away.
I hope that Lewisham will appreciate that the council’s failure to enforce planning breaches, despite being comprehensively warned at an early date, has let down the school’s pupils, and its neighbours. A brand new planning application is needed, showing a serious attempt to undertake real change. Furthermore, the Archdiocese needs to seek a decant site, as having the school operating on a building site has already put children at risk. The archdiocese’s alleged decision to save half a million pounds on using the Mayow Road Brent Knoll site for a decant, has turned out to be a rather expensive mistake.

